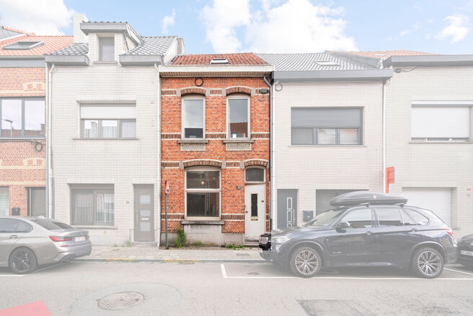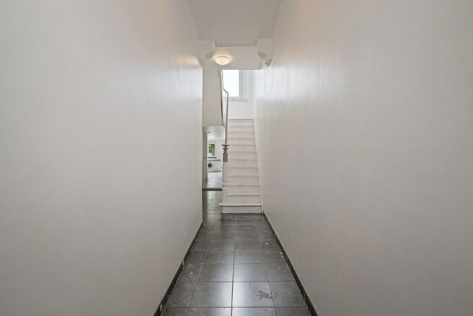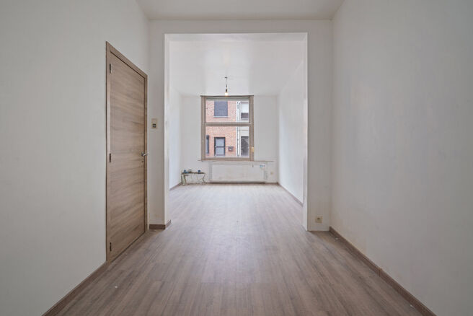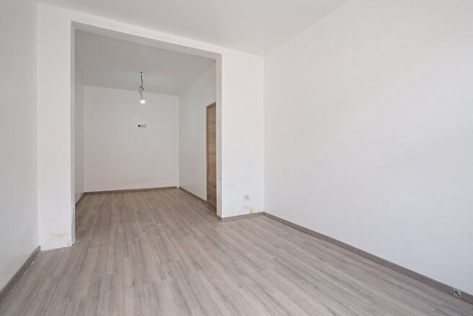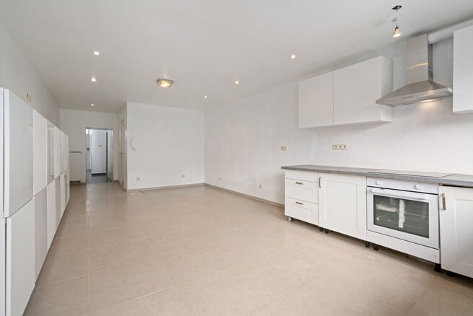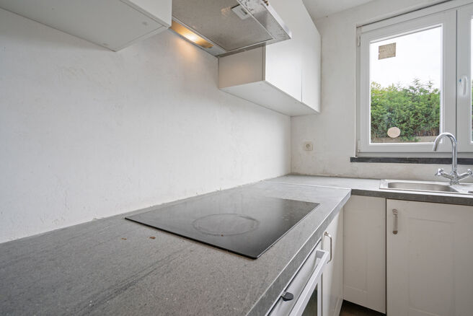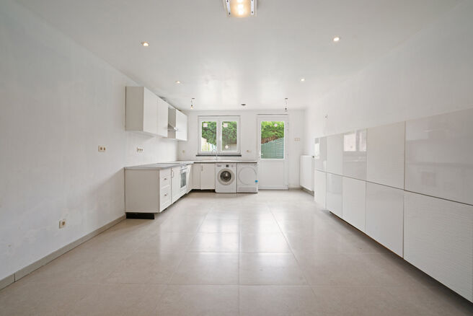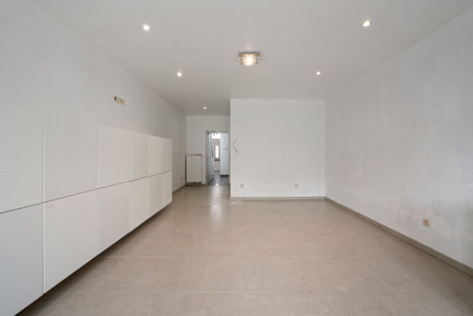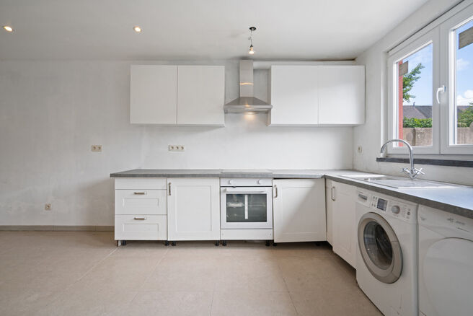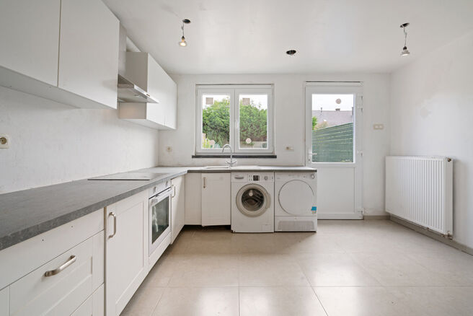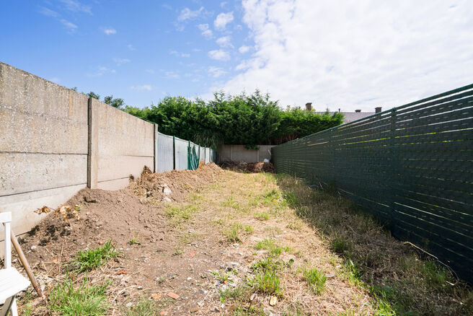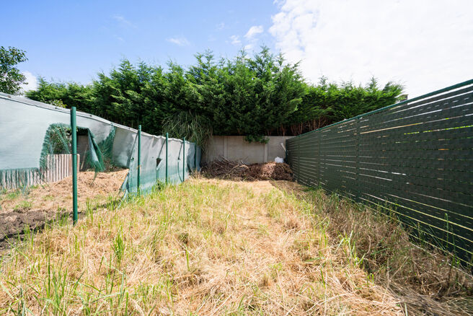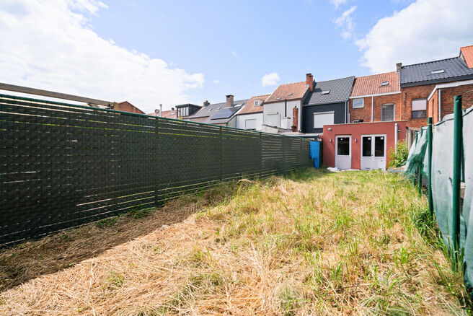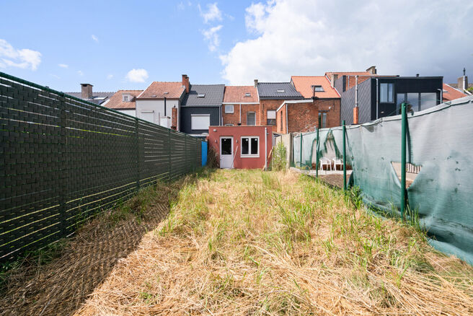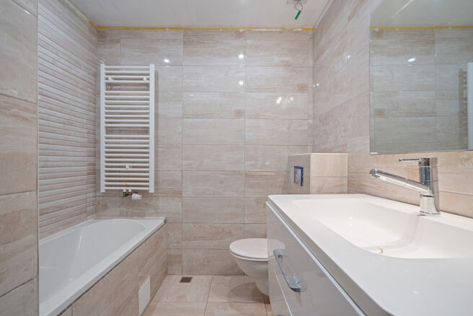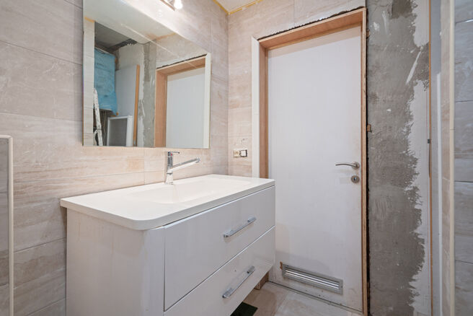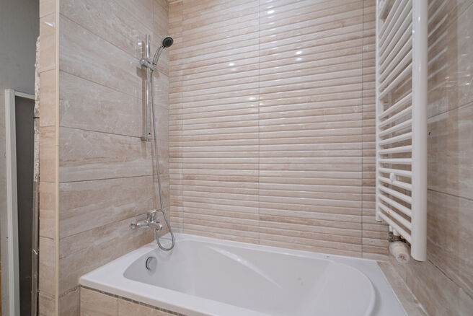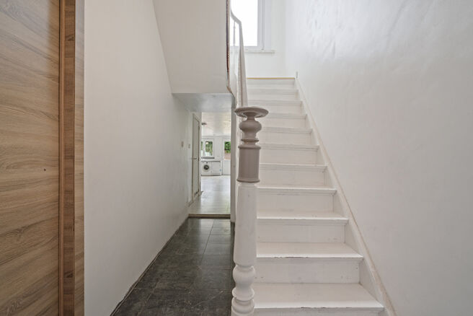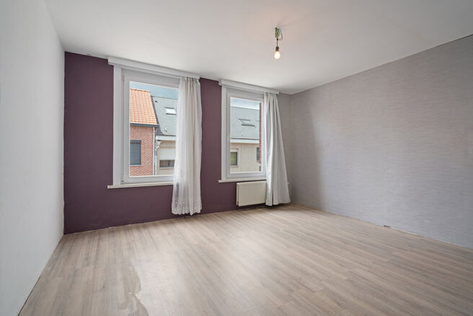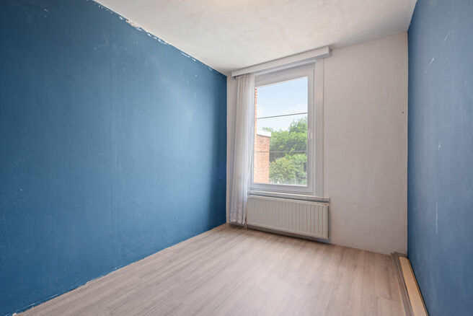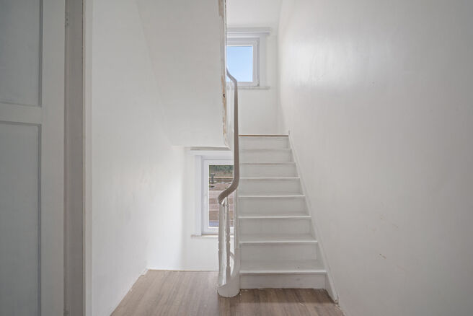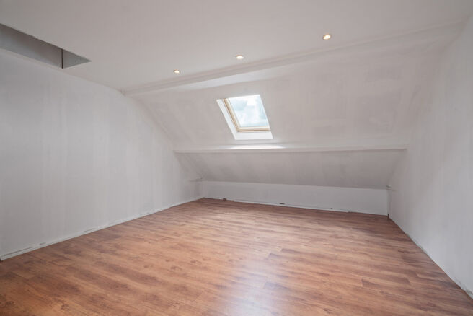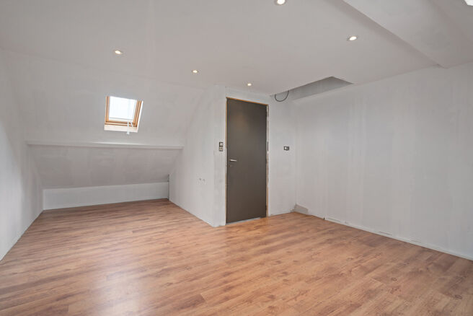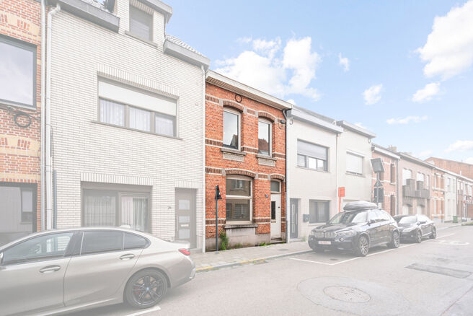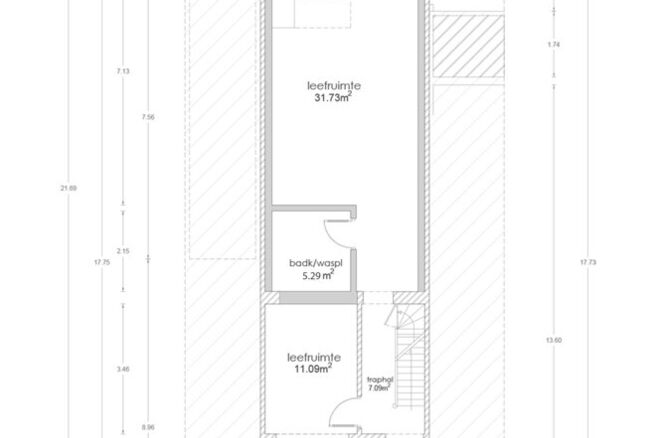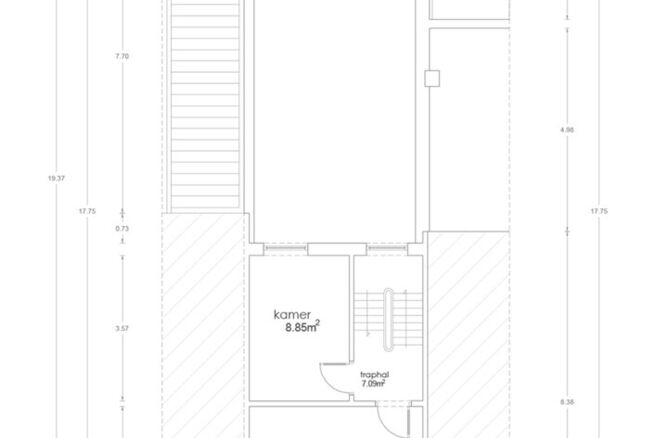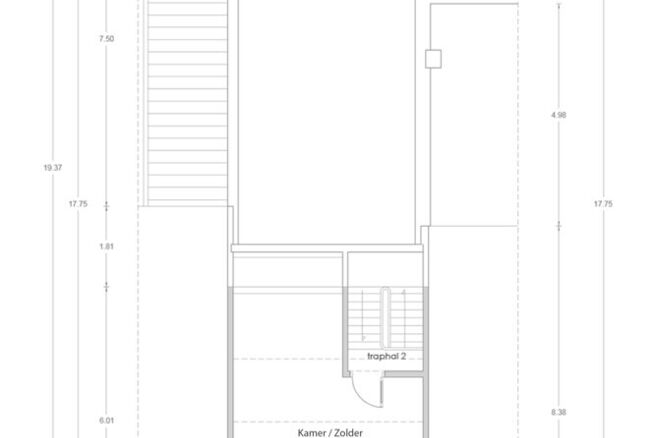House with 3 bedrooms and garden near center of Sint-Niklaas
€ 248.000
Driegaaienstraat 30, 9100 Sint-Niklaas
- 3 Bdrm.
- 125 m²
- Terrace
- Garden
Contact Bart

Description
This charming family home with 3 bedrooms and a garden is perfectly situated in a quiet one-way street, within walking distance of the center of Sint-Niklaas. The house is highly energy-efficient with an EPC label B and offers modern comfort thanks to a recent extension (2016) housing the kitchen and bathroom.
LAYOUT:
Upon entering, you are welcomed by a spacious entrance hall with stairs. At the front, the cozy living area consists of two interconnected parts.
At the rear, the 2016 extension features a fully equipped bathroom with a vanity unit including a drawer and mirror, a bath-shower combination, and a towel radiator, as well as a spacious, practical kitchen.
The kitchen provides direct access to the west-facing garden. Beyond the garden lies the green Sint-Jansplein, a child-friendly park that is a real asset for families.
On the first floor, there are two comfortable bedrooms. The second floor houses a third spacious bedroom, perfect as a master bedroom or additional space. The house also includes a small basement, ideal for storage.
This home combines a central location with modern comfort and energy efficiency, making it perfect for families seeking a home in Sint-Niklaas.
LOCATION:
▪️ ALDI (262 m), Lidl (325 m), Colruyt (906 m)
▪️ Pharmacy (692 m)
▪️ Various primary and secondary schools (less than 1 km)
▪️ Sint-Jansplein & park (144 m)
ACCESSIBILITY:
▪️ Bus stop (159 m)
▪️ Train station (1.7 km)
▪️ Motorway access (2.5 km)
KEY FEATURES:
✅ Move-in ready
✅ Excellent EPC label: B
✅ Recent extension (2016)
✅ Central location and child-friendly neighborhood
✅ Park behind the house
For more information, a visit or a FREE VALUATION, contact Bart via bart@homerun.immo or +32 2 445 10 00.
Measurements are indicative and not legally binding
360° virtual tour
Financial
- Price
- € 248.000
- Availability
- At deed
- Cadastral income
- € 324
Building
- Surface livable
- 125 m²
- Construction
- Terraced
- Residency type
- Private single family
- Orientation rear front
- East
- Orientation facade
- West
Terrain
- Surface lot
- 167 m²
- Garden
- 73 m²
Division
- Cellar
- Yes
- Bedroom 1
- 25 m²
- Bedroom 2
- 16 m²
- Bedroom 3
- 9 m²
- Bathroom
- 5 m² (Equipped with shower in bath)
- Toilets
- 1
- Kitchen
- 27 m² (Completely fitted US)
- Living room
- 20 m²
Location
- Location
- Residential, Quiet
- Distance school
- 87 m
- Distance public transport
- 159 m
- Distance shops
- 262 m
- Distance highway
- 2.500 m
- Distance statio
- 1.700 m
- Distance hospital
- Yes
- Distance park
- Yes
Garage
- Garage
- No
- Parking inside
- No
- Parking outside
- No
Technics
- Connection gas
- Yes
- Connection water
- Yes
- Electricity
- Yes
Comfort
- Furnished
- No
- Wheelchair accessible
- No
- Elevator
- No
- Shutters
- Yes
- Pool
- No
Energy
- EPC
- 165 kWh/m²
- EPC unique code
- 20250701-0003638094-RES-1
- EPC class
- B
- Window type
- Wood or PVC
- Double glass
- Yes
- Electricity inspection
- Yes,
- Heating type
- Gas
- Heater type
- Individual
Urban planning information
- Designation
- Urban
- Planning permission
- yes
- Subdivision permit
- no
- Preemption right
- No
- Judgments
- No
- G-score
- C
- P-score
- C
- Soil certificate
- Yes
Certificates
- Asbestos inventary certificate
- Yes
Location of the property
would you like more info? contact us

